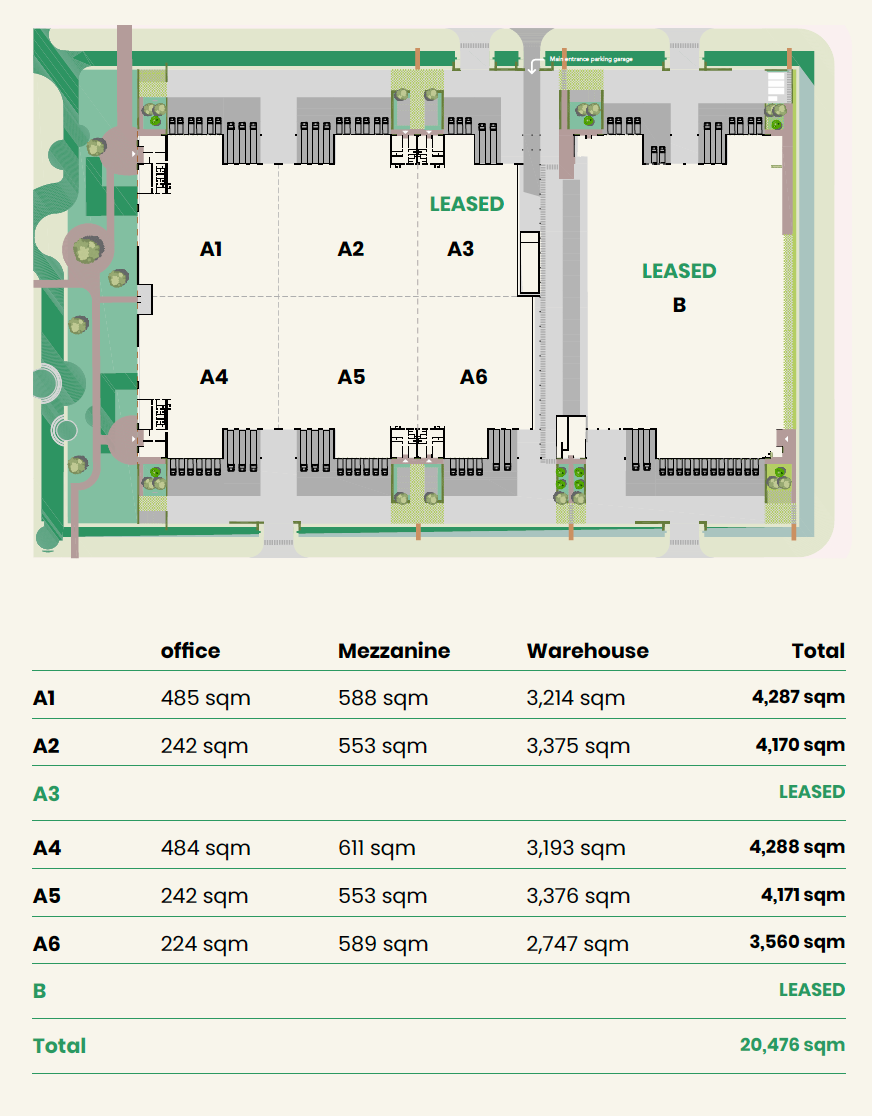The new
standard for
urban logistics!
The Building
AMS CityDocks is strategically located on the west side of Amsterdam and provides excellent accessibility to high ways A5 and A9, potentially reaching 2.5 million people within 30 minutes. Due to its proximity to the Amsterdam city center – which is just a 15 minutes’ drive- the location is very well suited for last mile purposes.
The building, constructed in 2024/2025, aims to set a new standard for urban logistics in the greater Amsterdam region and is realized in accordance with the best in class specifications from both a constructive and sustainability perspective. The entire complex comprises 35,970 sqm LFA multi-tenant warehouse space, mezzanine space and offices. Building B is fully leased to Medux B.V. Building A, totaling 23,361 sqm LFA, is divided into 6 city hubs, starting at 2,371 sqm LFA warehouse space. All hubs are delivered on a turn key basis.
Building A:
23,361
SQM LFA in total and starting at
2,371
Parking (building A)
232
196 car parking spaces
36 van parking spaces
Constructed in
2024/2025
USP’S AMS
CityDocks
Brand-new building designed and constructed in accordance with the highest building standards
Flexible warehouse units starting at 2,371 sqm LFA up to 18,224 sqm LFA
Max floor load of 50 Kn/m2, Clear height in the warehouse of 10.4 m
Building part A is equipped with 31 docks for vans and 16 docks for trucks (1 dock per 388 sqm warehouse)
4.25 MW power connection (expandable to 5MW) + 4.5 MW additional power via a pv-installation
Excellent accessibility by both car and public transport, with separated entrances and exits
Parking included for both cars and mini vans, including charging facilities
Unique location for both city logistics and regional distribution
Highly secured building due to water boundaries and gates
Multi tenant use including future expansion possibilities and flexible use
BREEAM Excellent rating
Availability
Discover your
new cityhub

Parking
Parking spaces situated in parking garage and on outside terrain: 427
376 car parking spaces
51 van parking spaces
Note
CityDocks 1 to 6 are also available as one unit.
The exact LFA (Lettable floor area) is determined in accordance with the NEN 2580.
Location & Accessibility
Doing business close to the city of Amsterdam, in an international setting.
Business Park Amsterdam Osdorp is the business location of the future, due to its unique location: on the Logistics Corridor between Amsterdam Airport Schiphol and the Nieuw-West district of Amsterdam, in the middle of the Tuinen van West.